Sun Realty – Property | Flats | Kothi | Plot | Showroom | Shops
Document
.opo {
font-size: 90px;
text-transform: uppercase;
font-family: 'Gambetta', serif;
letter-spacing: -3px;
transition: 700ms ease;
font-variation-settings: "wght" 311;
margin-bottom: 0.8rem;
color: #fc8c04;
outline: none;
text-align: center;
}
.opo:hover {
font-variation-settings: "wght" 582;
letter-spacing: 1px;
color: #fc8c04;
}
Affinity Greens
Your Dream Home in Zirakpur, Chandigarh
Your Dream Home in Zirakpur, Chandigarh
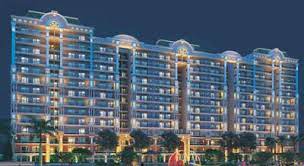
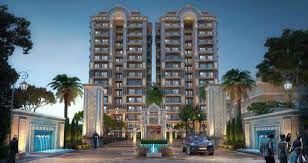
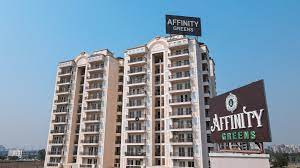
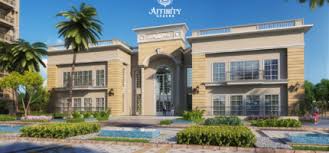
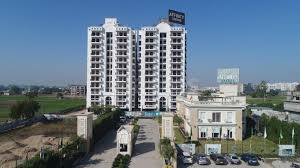
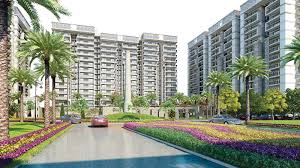
Affinity Greens
Welcome to Affinity Greens, a promising under-construction housing society brought to you by Affinity Builders. With a scheduled possession date of June 2023, this RERA-registered project ensures transparency and reliability. The RERA registration number for Affinity Greens is PBRERA-SAS79-PR0377.
Project Details:
- Spread across 4.79 acres
- There are around 320 units on offer.
- Affinity Greens Zirakpur housing society has 9 towers with 13 floors.
- Exciting amenities include a Swimming Pool, Solar Lighting, and a Restaurant
- Witness a 1.8% change in property prices in the last quarter
- Landmark: Ashirwad Hospital in Zirakpur
- Well-connected with Ghagghar railway station as the nearest transit point
- Experience a 5.6% change in property prices in the locality in the last quarter
Features & Amenities:
| Apartment Type | Size |
|---|---|
| Affinity Greens 2BHK Apartment | 880 sq.ft. |
| Affinity Greens 3BHK Apartment | 1,072 sq.ft. |
| Affinity Greens 4BHK Apartment | 2,265 sq.ft. |
Floor Plans and Price List:
Explore the variety of living options at Affinity Greens with different configurations:
Locality Insights:
Consider Zirakpur for your dream home with its #1 ranking in the Top 100 localities in Chandigarh. Some notable features include:
- Commercial Hub
- Robust Intercity Connectivity
- Proximity to Industries and the Airport
Residents’ Ratings:
Existing residents of Zirakpur rate it 4.3 out of 5 based on 139 reviews. Highlights include:
- Good Public Transport
- Easy Cab/Auto Availability
- Markets at a walkable distance
- Proximity to Good Schools and Hospitals
- Well-maintained Roads
Conclusion:
Affinity Greens offers not just homes but a lifestyle. With modern amenities, strategic location, and positive reviews from current residents, this housing society is an ideal choice for those seeking comfort and convenience in Zirakpur, Chandigarh.
Project Overview
| Towers | 9 |
|---|---|
| Floors | 13 |
| Units | 320 |
| Total Project Area | 4.785 acres (19.36K sq.m.) |
| Open Area | 70% |
Living, Dining, Foyer, Family Lounge
- Doors: Laminated Flush Doors / Skin Doors
- Flooring: Vitrified Tiles
- Walls: Acrylic Emulsion Paint Finish
- External Windows/Glazings: UPVC/ Powder Coated Aluminum
Master Bedroom / Dress Room
- Doors: Laminated Flush Doors
- Flooring: Vitrified Tiles
- Walls: Acrylic Emulsion Paint Finish
- External Windows/Glazings: UPVC/ Powder Coated Aluminum
- Wardrobes: Modular Wardrobes of Standard Make in all the bedrooms
Washrooms
- Walls: Glazed Tiles Upto Ceiling Acrylic Emulsion
- Flooring: Anti Skid Tiles of Premium Quality
- Doors: Laminated Flush Doors/Skin Door
- Fitting: Branded Chinaware CP fittings
Kitchen
- Flooring: Premium Quality Tiles
- Walls: Premium Quality Tiles 2ft. above counters and Acrylic Emulsion Paint
- Fixtures: Premium Quality CP Fittings, Double Bowl Sink
- LPG: Pipeline Supply
Staircase / Common Corridors
- Walls: Acrylic Emulsion
- Flooring: Granite / Marble
- Others: MS Railing
Balconies
- Flooring: Anti Skid
- Others: MS Railing
Structure
- Earthquake Resistant RCC Frame Structure
Electrical Work
- Provision for Split ACs
- Concealed Electrical Wiring with Fire Resistant Wires
- Adequate Plug Points
Thank you for considering Affinity Greens – A Haven of Modern Living. For more information, feel free to contact us.
